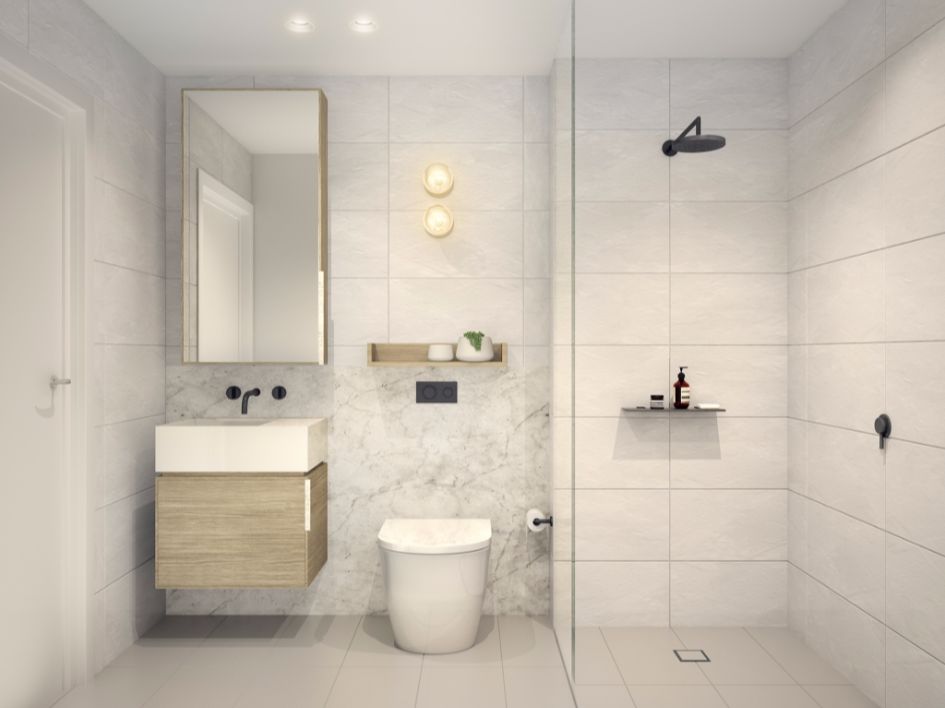FAX:61 3 9898 1999

[Queens Place] 350 Queens St
Melbourne
$439,200
1~2 Beds | 1~2 Baths
Property Information
Consists of two 80-level towers, stage 1 – 819 apartments (315 one-bed, 455 two-bed, and 49 three-bed apartments)
Designed in collaboration by Cox Architecture, Fender Katsalidis Architects and Hecker Guthrie—Melbourne firms of international repute—Queens Place is a residential opportunity above and beyond anything yet seen in this city.
A Queens Place address puts you at the centre of all its key areas and attractions—the education precinct, home to Melbourne University and RMIT University; major sporting stadiums; the medical precinct; arts and entertainment venues—all are only minutes from your door thanks to the city’s efficient public transport system.
With its refined, beautifully realised tower apartments, central business district address, and unique urban village setting, Queens Place offers a Melbourne lifestyle beyond compare.
From the front door to the furthermost corner, every square centimetre of your Queens Place apartment will be crafted to create a home at once familiar and welcoming, but like the architectural envelope from it draws inspiration, deeply and unmistakeably individual.
Where Residential meets Retail
- Over 11,533 sqm of shopping & dining including a supermarket, interconnecting lane ways, shopping malls, cosmopolitan dining and a full suite of retail brand names – all within your immediate reach
- 350m to 188,000 sqm of indoor shopping malls & department stores – all of them connected, including Melbourne Central, Emporium, Myer & David Jones
All in the Convenience of Your Own Precinct
- Close to major sporting stadiums, major retail, Crown Casino complex & Melbourne’s finest dining & night life
- 200m to the farm fresh produce, bustling food halls, shops & trades of the historic Queen Victoria Market
- 250m to Glagstaff Gardens & 300m to Melbourne Central train stations & trams on your doorstep
- 400m to RMIT and 800m to University of Melbourne
Multiple First Class Facilities
- Levels 1 and 2 – Commercial Tenancies and Residence Business Centre
- Level 3– Townhouses, Residence Gym, Commercial Gym and City rise amenities
- Level 4 – City Rise Amenities include Wine Cellar and Wine Tasting/Sharing Facilities, Cigar Bar, Karaoke Room, Home Theatre, Billard Room, Table Tennis Room, Caterers Kitchen, Library
- Level 5 – City Rise Amenities include 25m Pool, Sauna, 2 x Private Dining Rooms with Kitchen, Private Garden Terrace, Child Care Centre (rarely seen in residential developments)
- Level 51 and 52 – High Rise Amenities
- Approx. 217 car spaces
- Approx. 350 bicycle parking spaces










![[Queens Place] 350 Queens St](http://www.magg.com.au/wp-content/themes/realestate_3/img_resize/timthumb.php?src=http://www.magg.com.au/wp-content/uploads/image7.jpg&w=945&zc=1)
![[Queens Place] 350 Queens St](http://www.magg.com.au/wp-content/themes/realestate_3/img_resize/timthumb.php?src=http://www.magg.com.au/wp-content/uploads/image1.jpg&w=945&zc=1)
![[Queens Place] 350 Queens St](http://www.magg.com.au/wp-content/themes/realestate_3/img_resize/timthumb.php?src=http://www.magg.com.au/wp-content/uploads/image4.jpg&w=945&zc=1)
![[Queens Place] 350 Queens St](http://www.magg.com.au/wp-content/themes/realestate_3/img_resize/timthumb.php?src=http://www.magg.com.au/wp-content/uploads/image5.jpg&w=945&zc=1)
![[Queens Place] 350 Queens St](http://www.magg.com.au/wp-content/themes/realestate_3/img_resize/timthumb.php?src=http://www.magg.com.au/wp-content/uploads/bath3.jpg&w=945&zc=1)
![[Queens Place] 350 Queens St](http://www.magg.com.au/wp-content/themes/realestate_3/img_resize/timthumb.php?src=http://www.magg.com.au/wp-content/uploads/kitchen.png&w=945&zc=1)
![[Queens Place] 350 Queens St](http://www.magg.com.au/wp-content/themes/realestate_3/img_resize/timthumb.php?src=http://www.magg.com.au/wp-content/uploads/living.png&w=945&zc=1)
![[Queens Place] 350 Queens St](http://www.magg.com.au/wp-content/themes/realestate_3/img_resize/timthumb.php?src=http://www.magg.com.au/wp-content/uploads/pool.png&w=945&zc=1)
![[Queens Place] 350 Queens St](http://www.magg.com.au/wp-content/themes/realestate_3/img_resize/timthumb.php?src=http://www.magg.com.au/wp-content/uploads/image6.jpg&w=945&zc=1)